Mexico's most "secret" winery, a circular building emerging from the earth
By: actCoupons | September 19, 2025
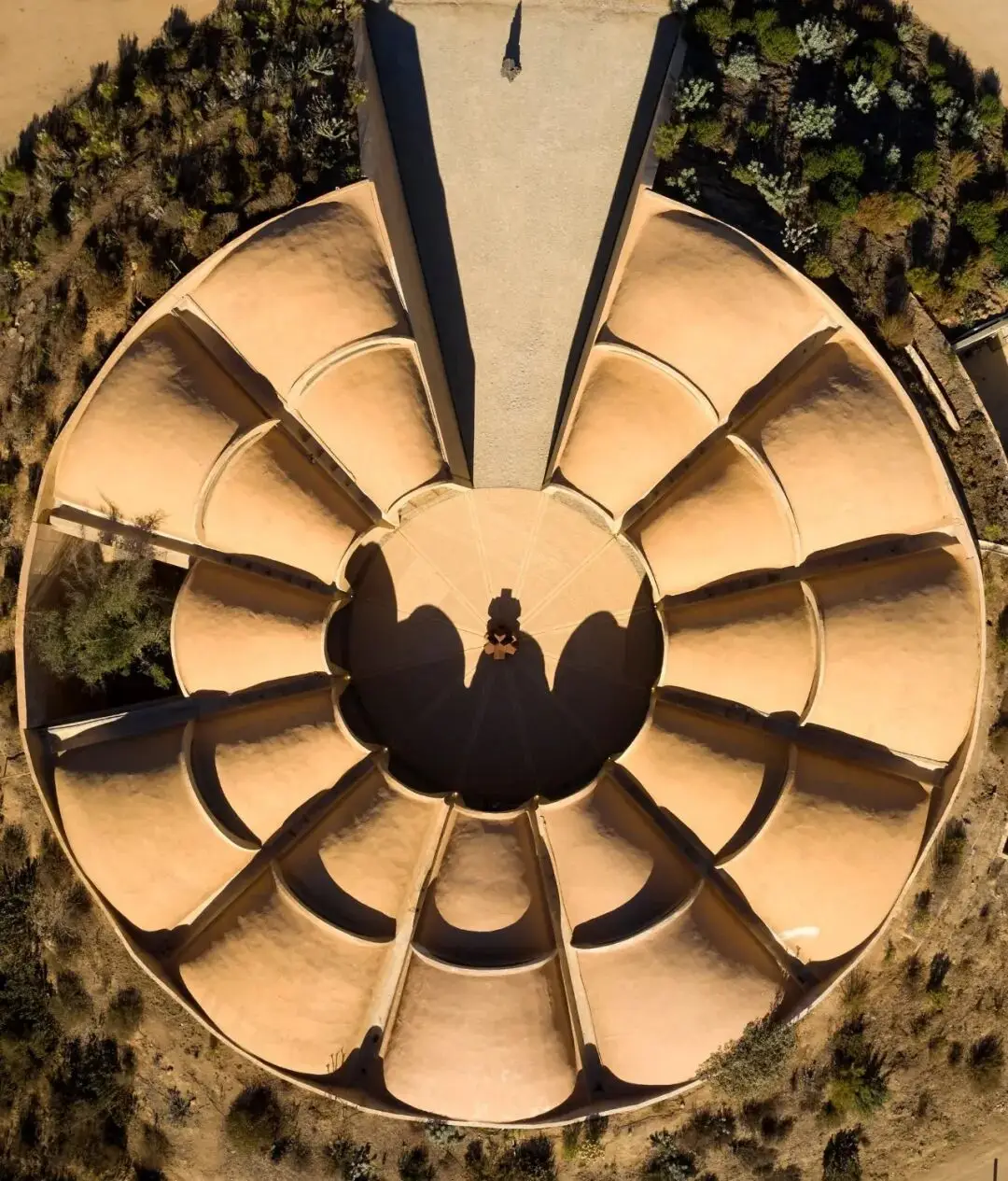
Designed by Mexican architectural firms Rojkind Arquitectos and AMASA Estudio, Pictograma Winery, located in Valle de Guadalupe, Baja California, is centered on the architectural concept of "responding to the land." The building, composed of a circular plan approximately 50 meters in diameter (approximately 25 meters in radius), unfolds around a central atrium, cleverly integrating the undulating terrain and creating a trans-temporal dialogue between space and the natural landscape.
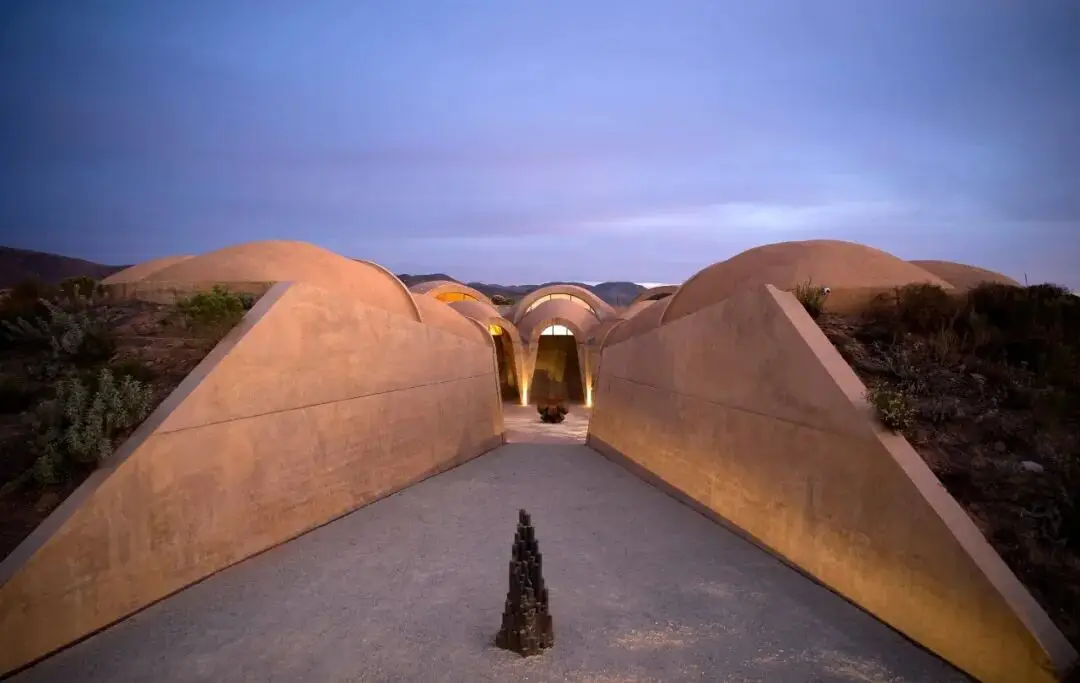
The project occupies approximately 1,963 square meters of land, situated on the edge of a 35-acre plot facing vineyards. The central atrium, clad in radiating brick, creates a tranquil and inviting focal point.
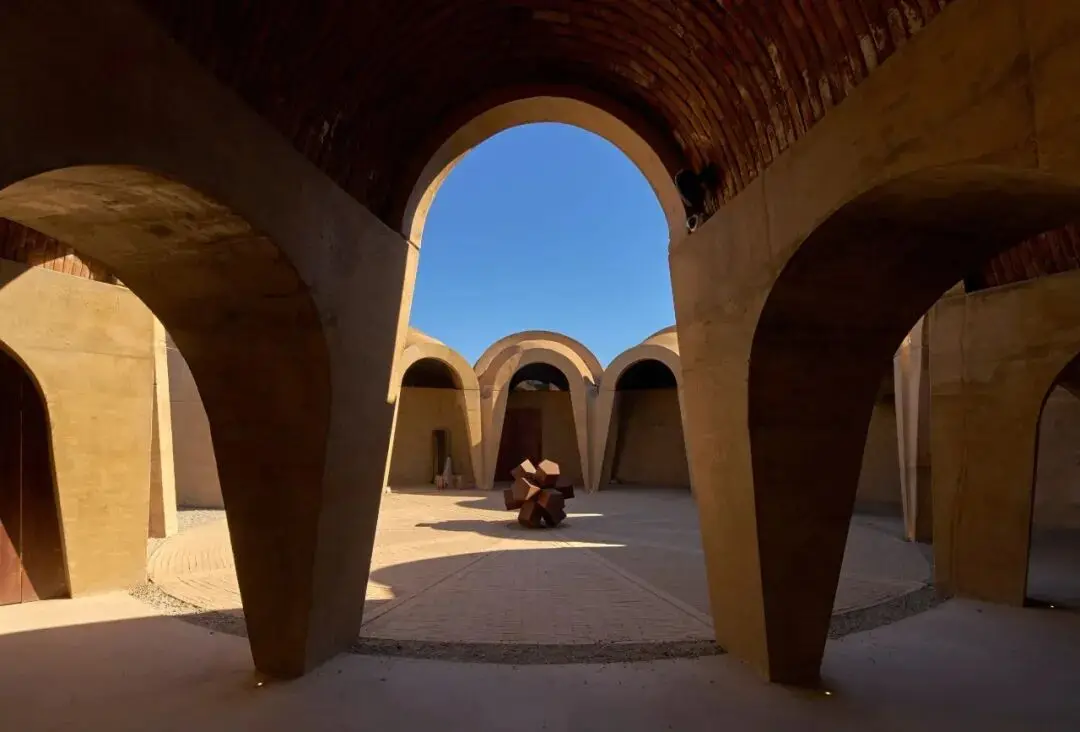
Surrounding the atrium, 12 radiating concrete trapezoidal walls divide the space into distinct functional areas, such as tasting, fermentation, bottling, barrel storage, and the laboratory. These walls promote flow and cross-ventilation between indoor and outdoor spaces, creating an experience reminiscent of an internal portico in a 16th-century building.
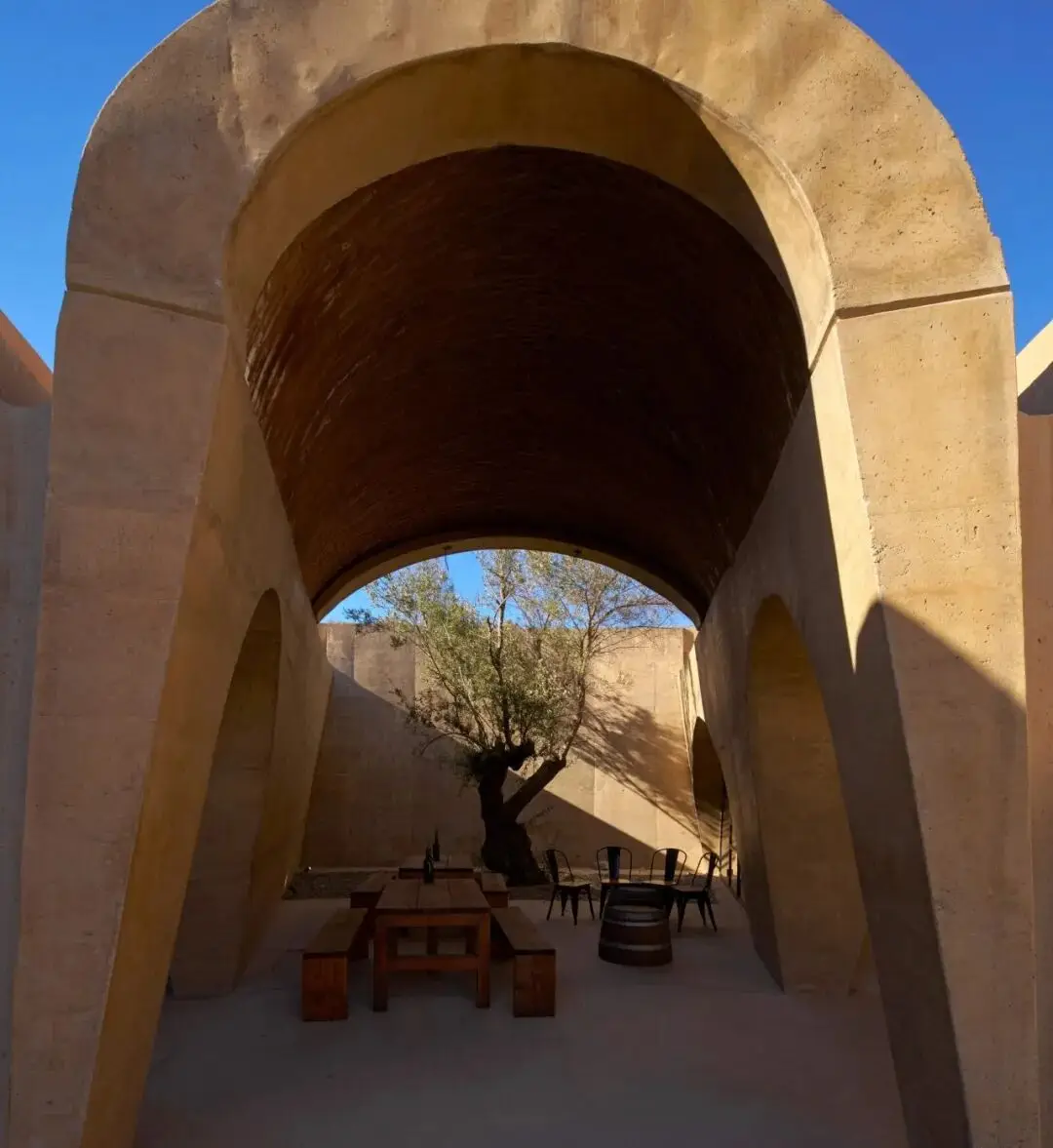
The winery utilizes a two-tiered brick vault structure: a smaller inner vault encloses the interior spaces, while a larger outer vault cantilevers over the building's exterior. The exposed brickwork on the interior creates a textured surface, while the exterior is covered in stucco for enhanced weather resistance and a deeper integration with the landscape.
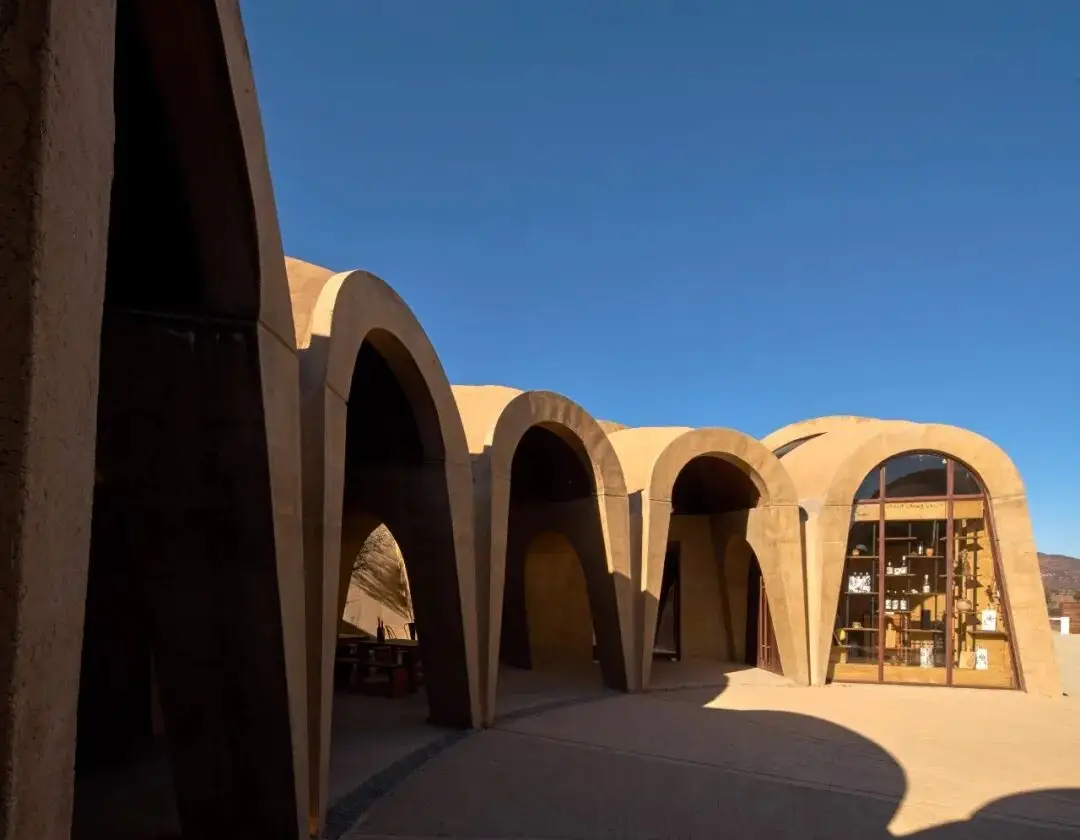
The building is surrounded by a sloping, vegetated landscape, with only a single entrance cutout on the north side. This creates a sense of "stepping out" of the land and gradually transitioning into the heart of the atrium, creating a sensitive dialogue between nature and architecture.
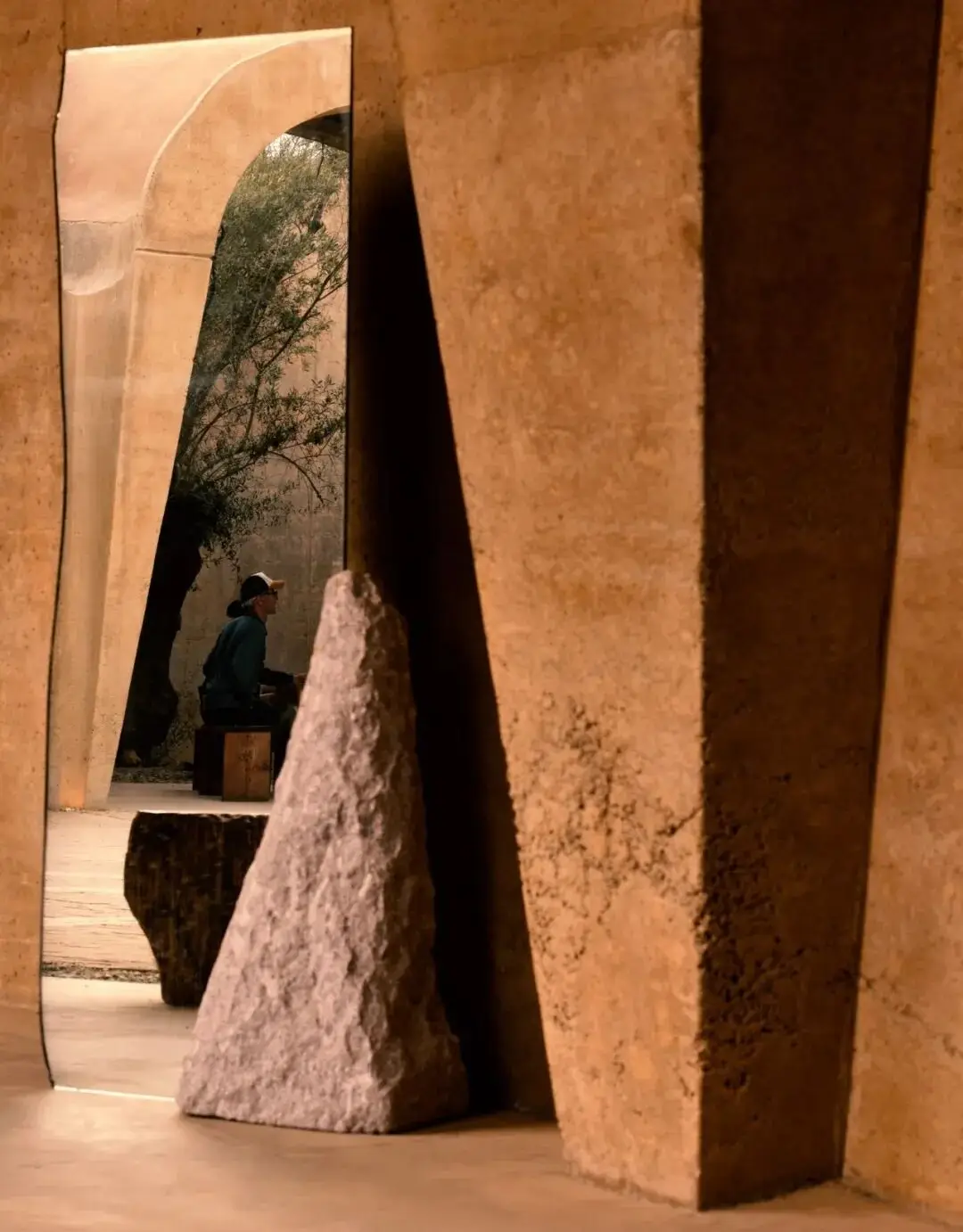
For the material palette, the design team selected locally textured concrete, red clay bricks, weathered steel, and wood, allowing the building's surface to gradually settle through time and light, expressing the shared memories of the land and its people.
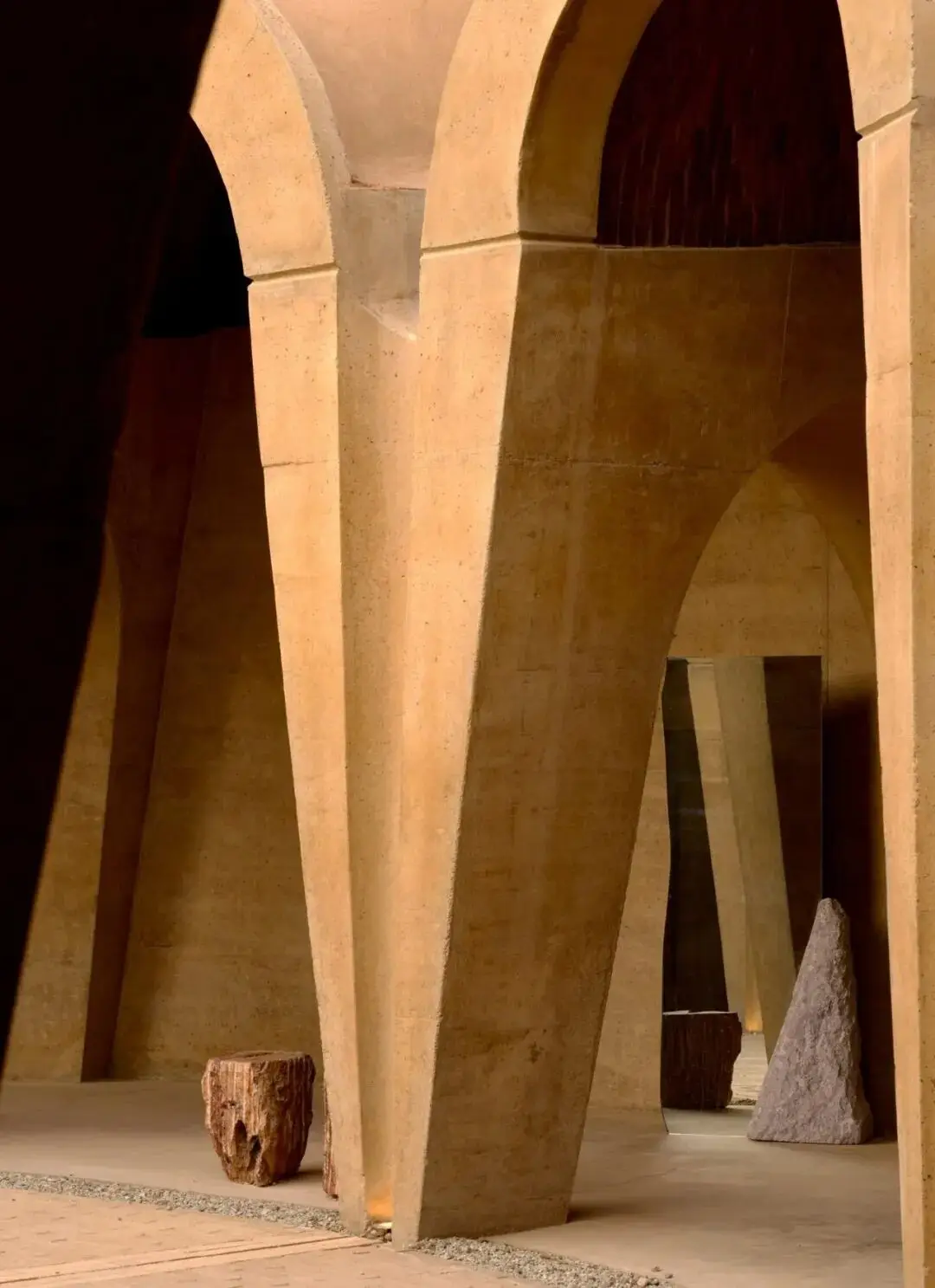
These materials don't seek to mimic nature, but rather engage in dialogue with it, allowing the surface to transform in texture with the changing sunlight. "Every seam, every material, tells a local story over time."
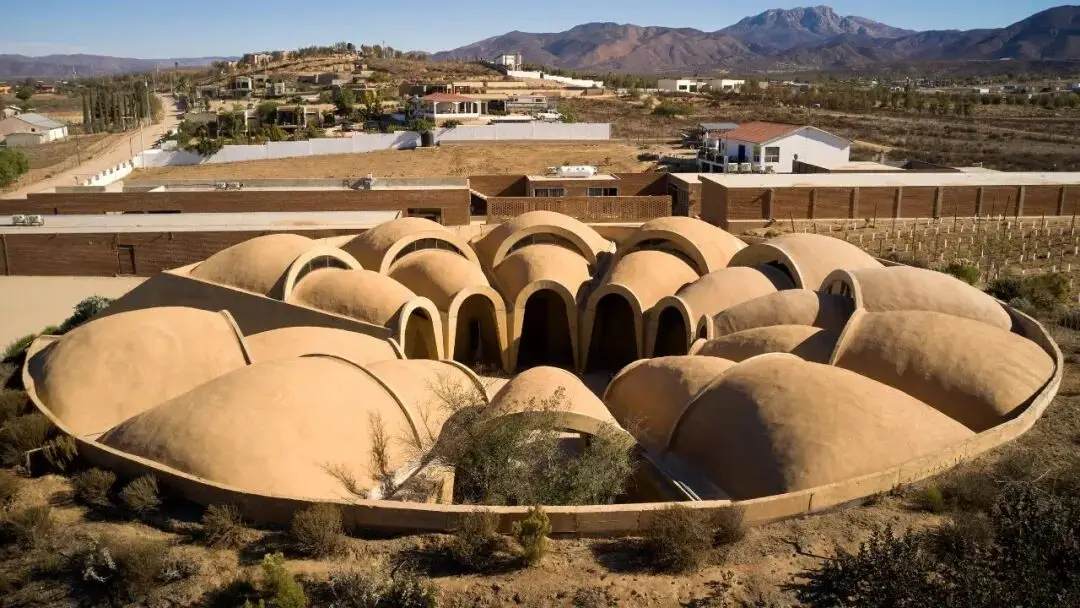
Responding to its environment and climate, the building is semi-buried within the sloping site, retaining its contours while responding to the site's undulations through its geometric structure. Sunlight plays on the brick walls and curved vaults, intensifying the interplay of light, shadow, and texture, transforming the building into a sculptural form integrated into the landscape.
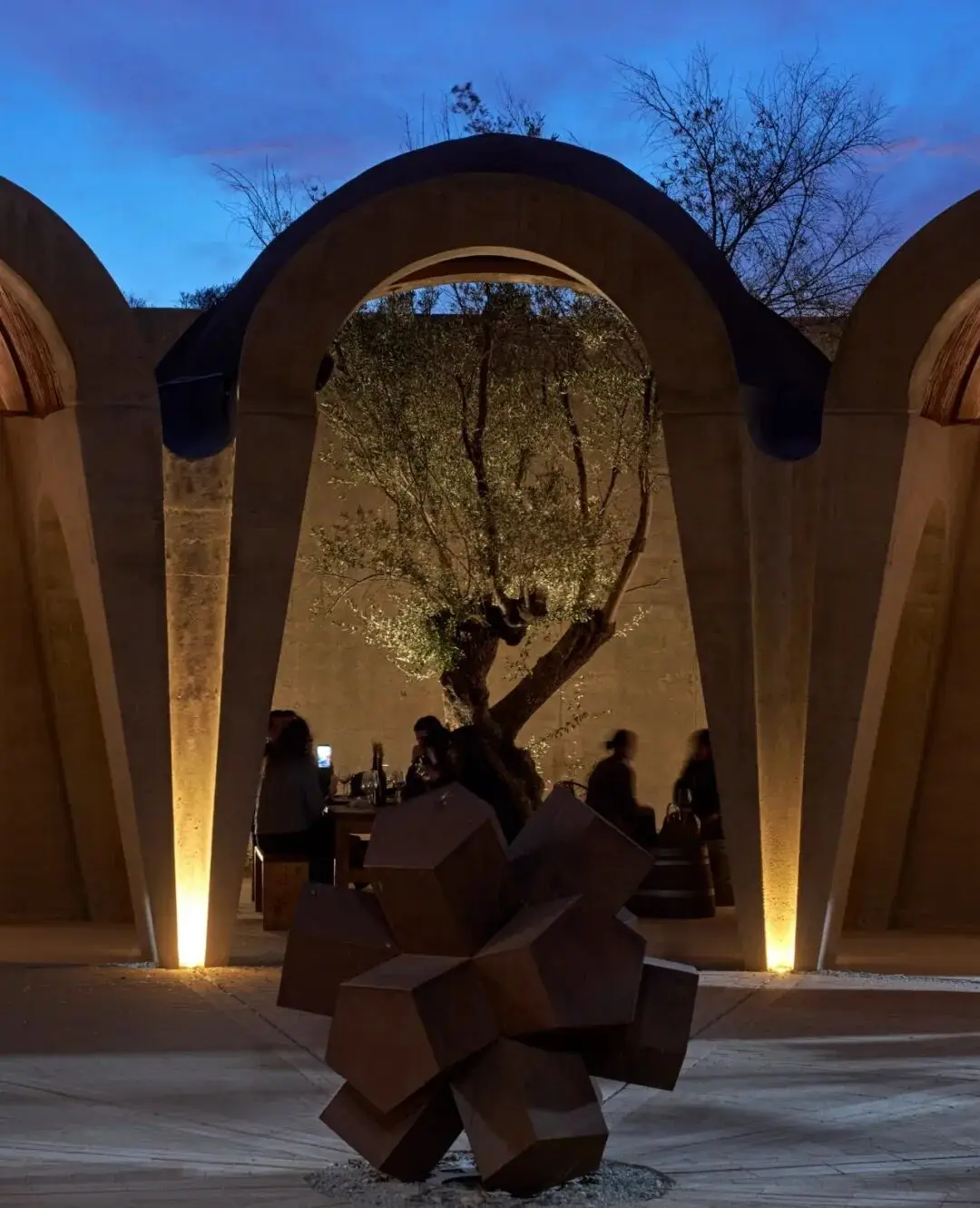
The visitor path begins at the entrance and enters the atrium, then flows through the various program areas before returning to the atrium. This fluid, ritualistic circular path enhances the coherence between the on-site experience and the architectural expression.
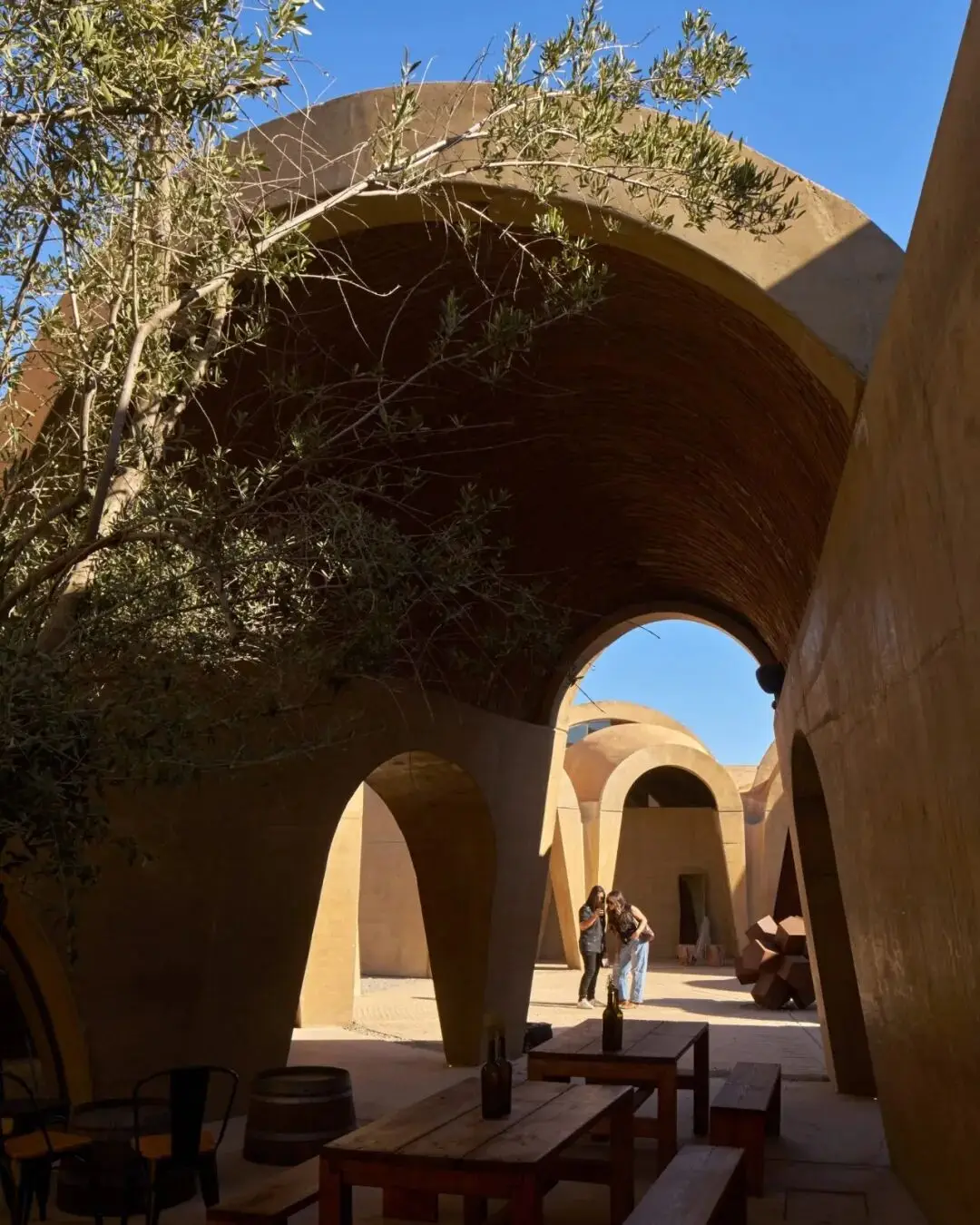
Through precise geometric composition and local materials, Pictograma Winery echoes the spirit of courtyards and vaults in the French architectural tradition. Through modern structural language and controlled scale, it creates a contemporary expression that embodies both tradition and innovation.
images: Edmund Sumner